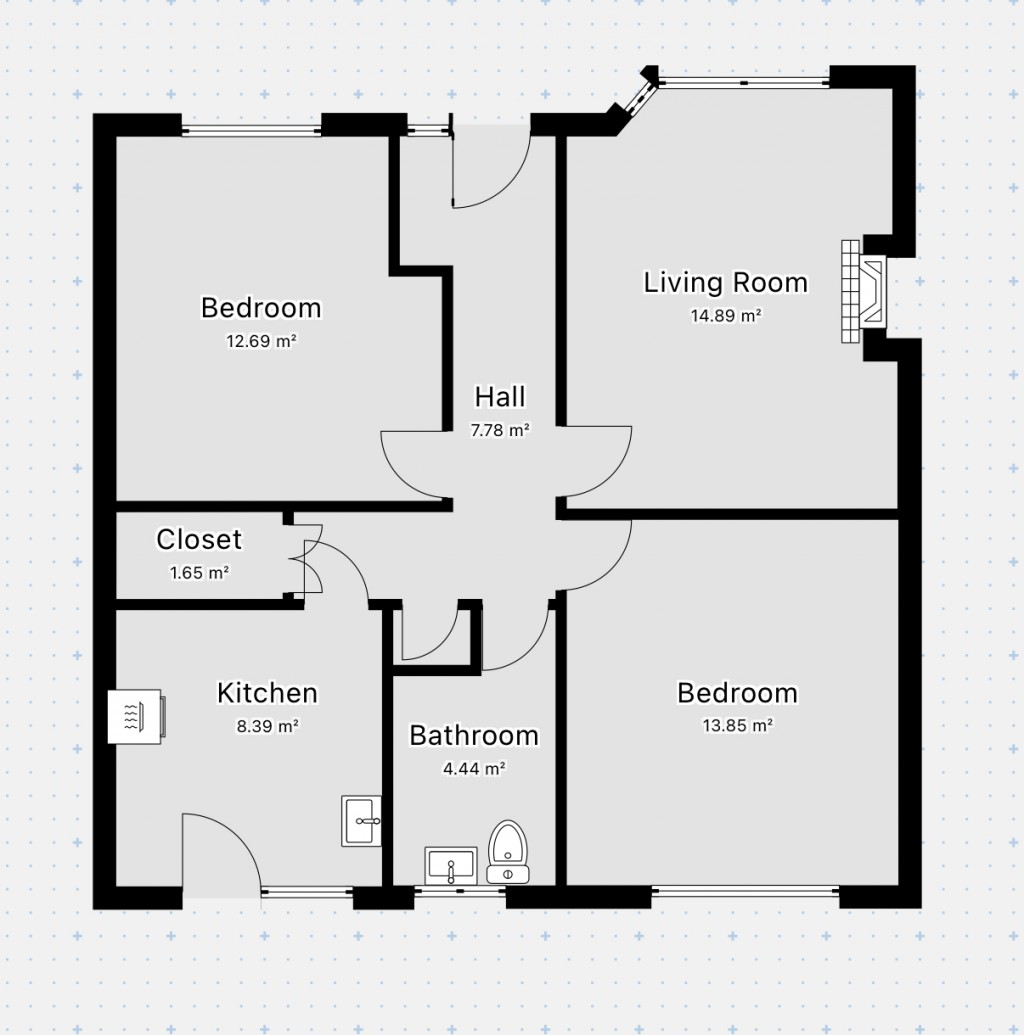An Outstanding Two-Bedroom Ground Floor Gregory Apartment with a Private Garden and Park Views
We are delighted to bring to the market this superb two-double-bedroom ground floor Gregory apartment, perfectly positioned in a popular and peaceful area of Corby. Offering the rare and sought-after combination of a ground floor position with both front and rear gardens, this home provides a sense of space and privacy rarely found in apartment living.
Overlooking a serene local park, the property's setting is tranquil and picturesque. The entrance leads through good size hall with storage into a well-proportioned living room, a bright and inviting space perfect for relaxing and entertaining. The generously sized kitchen is ready to be transformed into a modern culinary hub.
The apartment features two spacious double bedrooms, providing comfortable and private retreats. The modern shower room is tastefully appointed. One of the key benefits of this property is the abundance of built-in storage, ensuring a clutter-free and organised home.
Externally, the property truly shines. Both the front and rear gardens are private to the apartment, offering valuable outdoor space for gardening, a morning coffee, or al fresco dining.
Situated within easy reach of local amenities, schools, and transport links, this apartment is an ideal choice for first-time buyers, downsizers, or investors seeking a peaceful yet convenient lifestyle.
EPC RATING C
Council Tax Band A
ENTRANCE HALL 3.00m (9' 10') x 3.00m (9' 10')
Via front door, upvc obscure glass window to front aspect, two storage cupboards, gas radiator, doors to all rooms.
LOUNGE 3.60m (11' 10') x 4.62m (15' 2')
Upvc bay window to front aspect, gas radiator, centre feature fire surround with electric fire.
KITCHEN 2.90m (9' 6') x 2.90m (9' 6')
Offers a good selection of both base and eye level storage units, work surfaces with tiling to splash back, stainless steel sink with drainer unit and mixer tap, freestanding cooker, space for washing machine, gas radiator, window and door to rear aspect.
BEDROOM ONE 3.90m (12' 10') x 3.50m (11' 6')
Window to rear aspect, gas radiator.
BEDROOM TWO 4.00m (13' 1') x 3.60m (11' 10')
Window to front aspect, gas radiator, built in wardrobes.
SHOWER ROOM 2.80m (9' 2') x 1.60m (5' 3')
Fully tiled room with a three piece suite in white to include double walk in shower, low level wc and pedestal hand wash basin, gas radiator, obscure glass window to rear aspect.
GARDENS FRONT: Laid to lawn, enclosed by brick fencing and hedge.
REAR: Mainly laid to lawn with paved patio area, brick and wooden storage sheds. Gated access to side of property.
