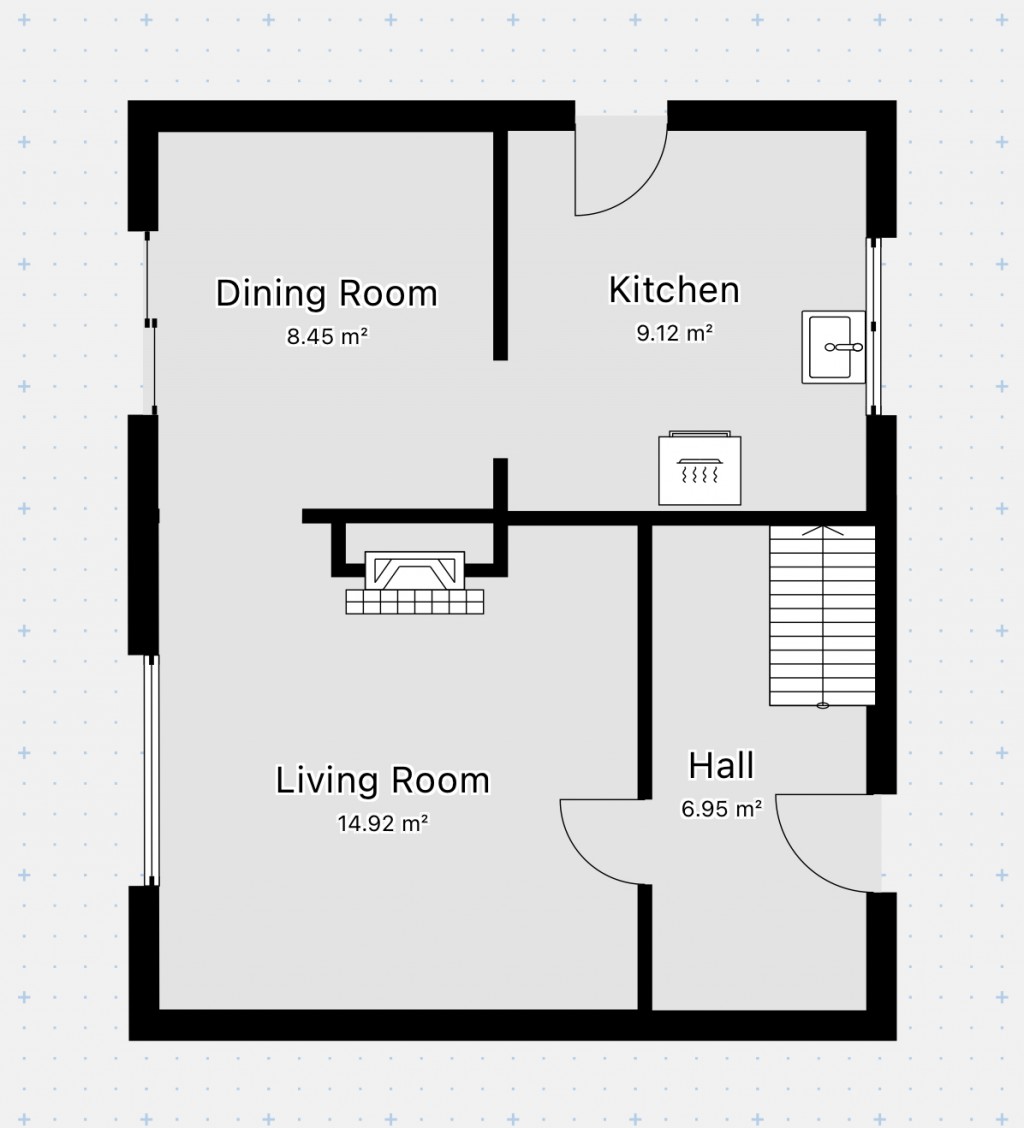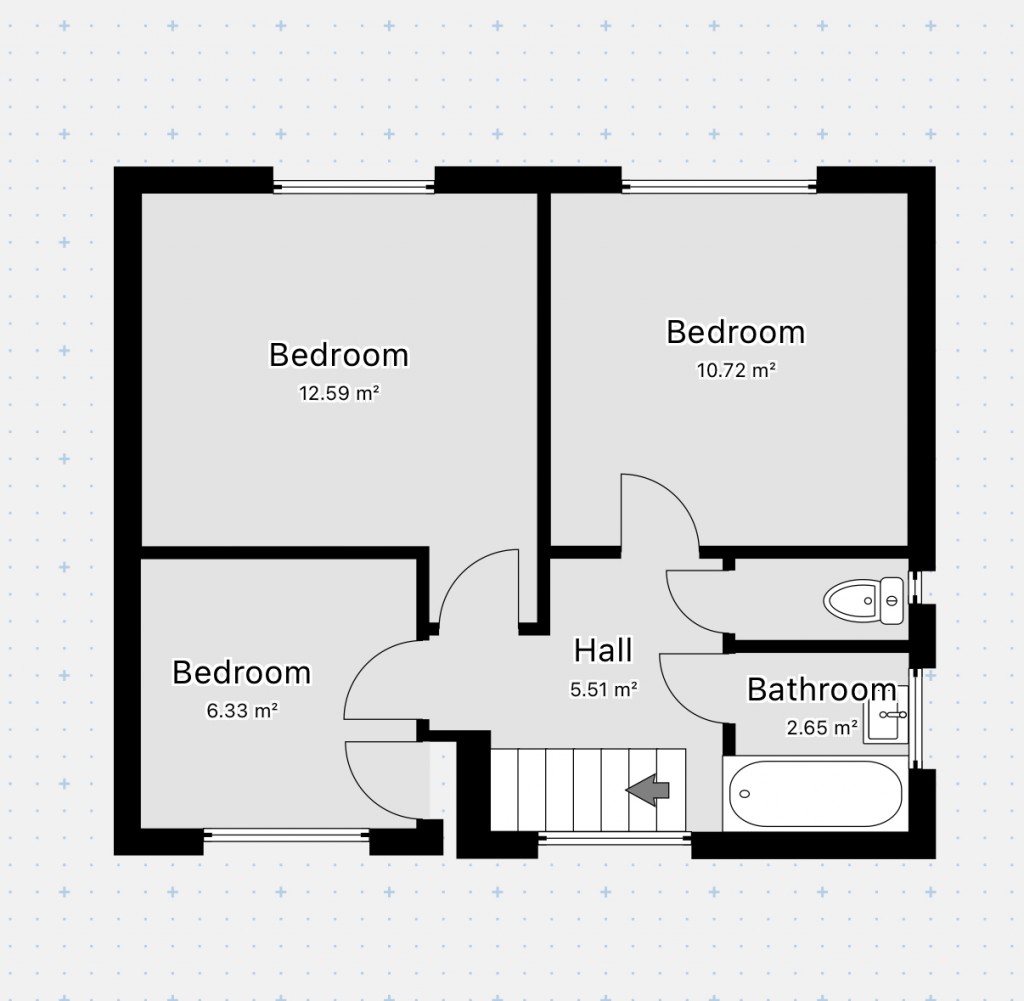Opportunity Knocks: A Family Home Awaiting Your Vision
This three-bedroom semi-detached house, located in a highly sought-after area of Corby, presents a rare and exciting opportunity for those with a vision for renovation. Overlooking the serene Parkway, this property is a blank canvas ready to be transformed into a stunning family home.
As you step inside, a welcoming hallway leads you to the ground floor. The layout features a spacious lounge and a separate dining room, offering a fantastic footprint for modern open-plan living, with direct access to the generous rear garden. The kitchen, while in need of an update, provides a practical space.
Upstairs, the first floor comprises three well-proportioned bedrooms, a family bathroom, and a separate toilet. This classic layout offers great potential for a stylish new bathroom and fresh decor throughout.
Externally, the property boasts a large off-road parking area and a garage to the front, providing ample space for vehicles and storage. The extensive rear garden is a hidden gem, offering a fantastic private space for outdoor entertaining, landscaping, or for children to play.
The location is a key selling point. Situated in a popular residential area, it's just a short distance from Corby town centre and close to highly regarded local schools. This property is perfect for a family looking to create their dream home in a convenient and desirable location.
Don't miss out on this fantastic project. With some care and attention, this house could become a truly exceptional home. Viewing is highly recommended to appreciate the full potential this property has to offer.
ENTRANCE HALLWAY 4.00m (13' 1') x 1.80m (5' 11')
Enter through UPVC glass door, stairs to first floor, storage cupboard, gas radiator, doors through to lounge and kitchen.
LOUNGE 3.90m (12' 10') x 3.60m (11' 10')
Window to rear, gas radiator, centre feature fire surround with electric fire, opening through to;
DINING AREA 2.80m (9' 2') x 3.10m (10' 2')
Sliding UPVC patio doors providing access to back garden, recently fitted gas boiler, gas radiator.
KITCHEN 2.86m (9' 5') x 3.20m (10' 6')
Kitchen offers a good selection of both base and eye level storage units, work surfaces with tiling to splashback, stainless steel sink with mixer tap, built in oven, hob and cooker hood, space for washing machine, dishwasher and fridge/freezer, UPVC window to front aspect, UPVC door providing access to side of the property.
FIRST FLOOR LANDING Doors leading to all rooms, loft access, storage cupboard, UPVC window to front.
BEDROOM ONE 3.90m (12' 10') x 3.60m (11' 10')
Window to rear, storage cupboard, gas radiator.
BEDROOM TWO 3.20m (10' 6') x 3.00m (9' 10')
Window to rear, gas radiator, storage cupboard.
BEDROOM THREE 2.60m (8' 6') x 2.50m (8' 2')
Windoe to front, gas radiator, storage cupboard.
BATHROOM 1.70m (5' 7') x 1.70m (5' 7')
Half tiled all round, bath with electric shower over, hand basin, UPVC obscure glass window to side aspect, gas radiator.
TOILET 1.70m (5' 7') x 0.90m (2' 11')
Low level WC, UPVC obscure glass window to side aspect.
GARDENS Front garden - off road parking for two vehicles leading onto the garage with an up and over door, power and light.
Rear garden - sizeable garden facing the park, in need of attention.

