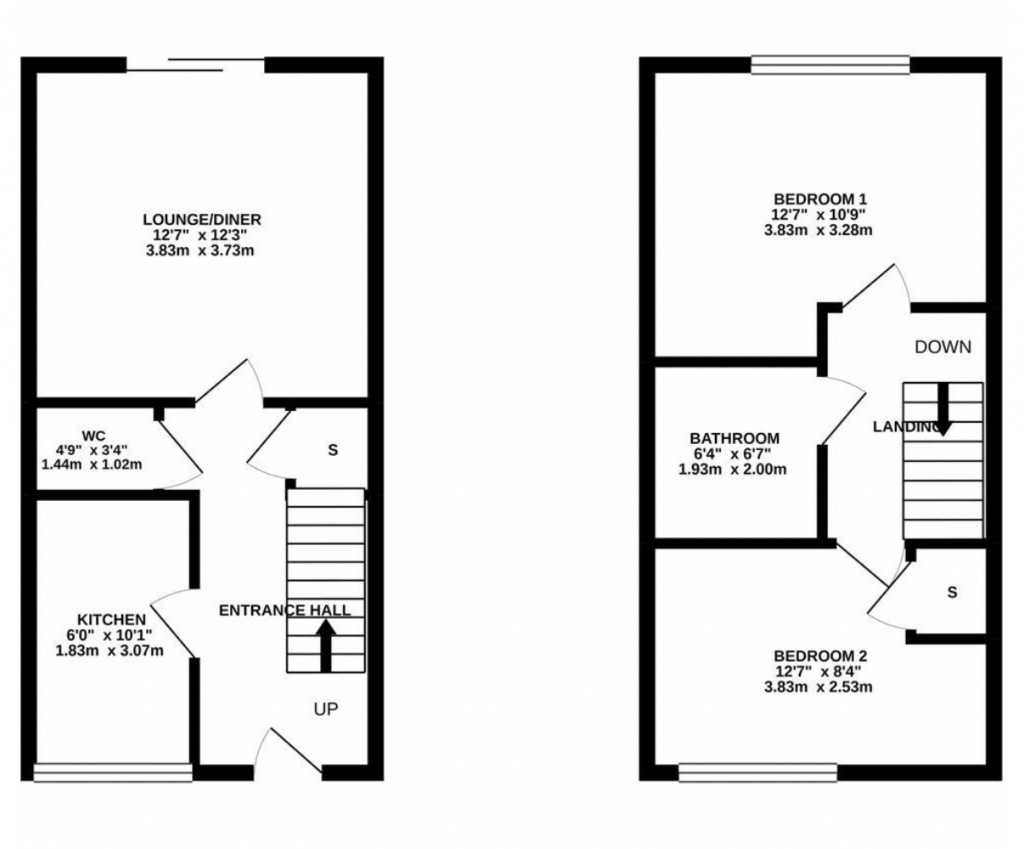Modern Two-Bedroom Terraced House Oakley Vale, Corby
A beautifully presented modern terraced house situated on the desirable Oakley Vale estate, known for its excellent local amenities and schools. This property offers well-proportioned accommodation and is being sold with the advantage of no upward chain.
The ground floor comprises a welcoming entrance hall with stairs to the first floor, a guest WC, and a useful storage cupboard. The kitchen is fitted with a modern range of eye and base level units, an integrated gas hob and electric oven, and provides space for a fridge/freezer and plumbing for a washing machine and dishwasher. The rear-facing living/dining room is a generous size and features sliding patio doors that lead into a spacious conservatory, which in turn provides access to the garden.
On the first floor, a landing leads to two generously sized bedrooms, the master of which benefits from a large built-in wardrobe with sliding doors. The accommodation is completed by a contemporary shower room fitted with a white three-piece suite, including a double corner shower, pedestal wash hand basin, and WC, complemented by vanity units.
Externally, the property benefits from a low-maintenance rear garden laid entirely to decking and allocated parking to front.
Further benefits include gas radiator heating and UPVC double glazing throughout. An internal viewing is highly recommended.
EPC RATING C
COUNCIL TAX BAND B
ENTRANCE HALL 4.20m (13' 9') x 2.00m (6' 7')
Via front door, stairs to first floor, gas radiator, storage cupboard, doors to cloakroom, lounge and:
KITCHEN 1.85m (6' 1') x 3.30m (10' 10')
Offers superb selection of both base and eye level storage units, work surfaces with ceramic tiling to splash back, stainless steel sink with drainer unit and mixer tap, built in double oven, hob and cooker hood, space of fridge freezer, washing machine and dishwasher, window to front aspect.
WC Low level wc, hand basin with vanity unit, gas radiator.
LIVING ROOM 3.80m (12' 6') x 3.80m (12' 6')
Upvc sliding patio door providing access to conservatory, gas radiator.
CONSERVATORY 2.87m (9' 5') x 3.50m (11' 6')
Good sized with patio doors providing access to back garden.
LANDING Doors to all rooms, gas radiator, loft access.
BEDROOM ONE 3.40m (11' 2') x 3.90m (12' 10')
Window to rear aspect, gas radiator, large sliding door wardrobe.
BEDROOM TWO 2.50m (8' 2') x 3.90m (12' 10')
Window to front aspect, gas radiator, airing cupboard.
SHOWER ROOM 2.00m (6' 7') x 2.00m (6' 7')
Fully tiled fitted with a three piece suite in white to include low level wc, pedestal hand wash basin, double shower enclosure, towel radiator, selection of vanity units.
GARDENS FRONT: Allocated parking for one vehicle, small low maintenance garden.
REAR: Low maintenance laid to decking and split over two levels, enclosed by wooden fencing. Garden storage shed and gated access to front of the property.
