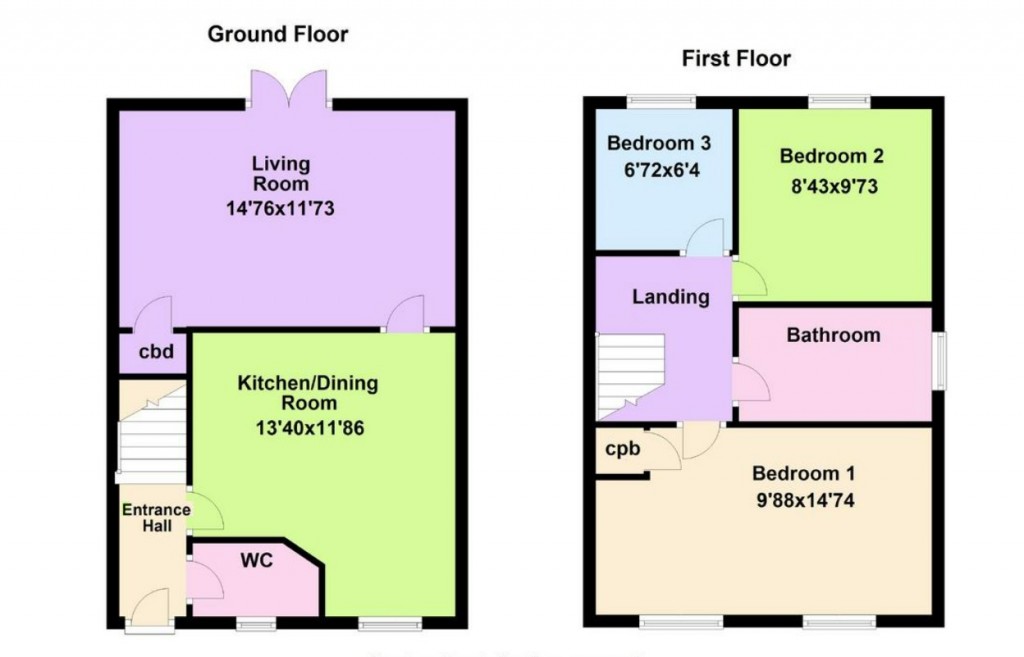We are delighted to offer to the market this charming THREE BEDROOM property in a serene neighborhood, nestled within a reputable estate. This well-presented home has been tastefully decorated and boasts SOLAR PANELS, a spacious kitchen dining room, and a cozy lounge with patio doors leading to a PRIVATE BACK GARDEN. Conveniently located within walking distance to local schools and other local amenities, it offers three bedrooms with built in wardrobe to master, an upstairs bathroom, and a downstairs toilet, as well as TWO PARKING SPACES. The thoughtful improvements made by the current owner include but are not limited to a garden shed with power and a BOARDED LOFT. With NO CHAIN, this residence is a delightful blend of comfort and convenience. Council tax band B.
ENTRNACE HALL 2.26m (7' 5') x 1.00m (3' 3')
Via front door, gas radiator, stairs to first floor, doors to kitchen and:
TOILET/WC 1.50m (4' 11') x 1.00m (3' 3')
Low level wc, hand wash basin, gas radiator, upvc obscure glass window to front aspect.
KITCHEN/DINER 3.55m (11' 8') x 4.10m (13' 5')
Modern kitchen offers a good selection of both base and eye level storage units, work surfaces with tiling to splash back, stainless steel sink with mixer tap, integrated oven, hob and cooker hood, washing machine and dishwasher, gas radiator, window to front aspect, ample space for table and chairs, door to:
LOUNGE 3.63m (11' 11') x 4.50m (14' 9')
Good size room, gas radiator, under stairs storage cupboard, patio doors to back garden.
LANDING Doors leading to all rooms, access to boarded loft.
BEDROOM ONE 4.45m (14' 7') x 2.90m (9' 6') INCL WARDROBE
Two windows to front aspect, gas radiator, storage cupboard, built in wardrobe.
BEDROOM TWO 2.56m (8' 5') x 3.00m (9' 10')
Window to rear aspect, gas radiator.
BEDROOM THREE 2.05m (6' 9') x 1.80m (5' 11')
Window to rear aspect, gas radiator.
BATHROOM 2.60m (8' 6') x 1.65m (5' 5')
Three piece suite in white to include tiled around panelled bath with shower over, wash basin with mixer tap and vanity unit, low level wc, obscure glass window to side aspect, towel radiator.
GARDENS FRONT: Off road parking for two vehicles, gated access to rear of property.
REAR: Mainly laid to lawn with paved patio area, garden shed with power and lights, enclosed by wooden fencing.
