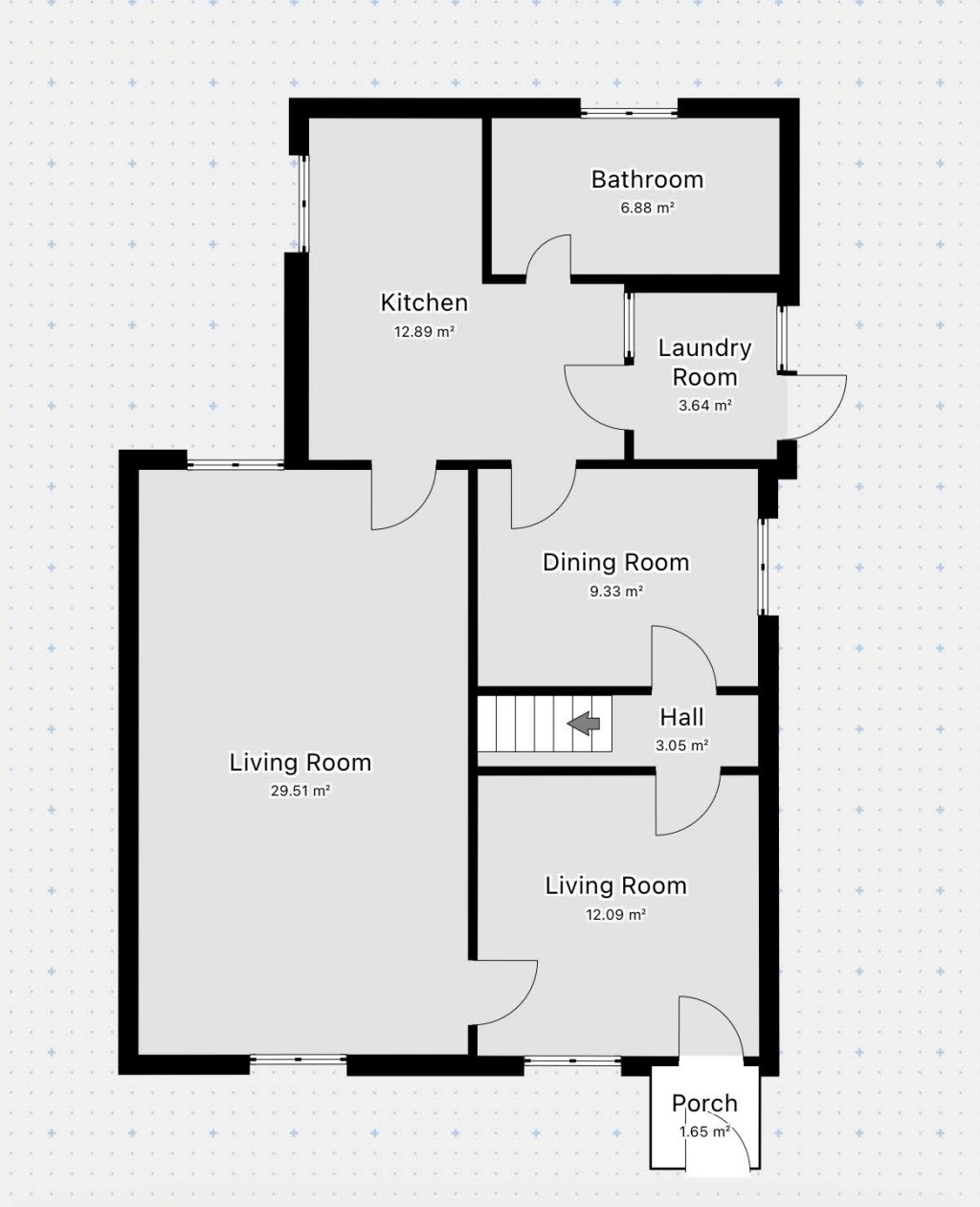An exciting opportunity to purchase this unique property. The original building has been with the same family since 1952.
Located on Corby Road in the much sought after village of Weldon.
Originally this property was two terraced houses. Council tax band D
* No chain
* Freehold with vacant possession
* In need of renovation
* Range of outbuildings in extensive rear garden.
This property offers great potential for a discerning purchaser to carry out a programme of refurbishments.
*Three bedrooms
* Two bathrooms
* Two sitting rooms
* Dining room
* Kitchen
* Utility
* Garage
* Extensive rear garden.
ENTRANCE PORCH 1.35m (4' 5') x 1.00m (3' 3')
Via front door, gas radiator, window to side elevation, door through to:
LIVING ROOM TWO 3.50m (11' 6') x 4.00m (13' 1')
Centre feature fire surround, window to front elevation, gas radiator, doors through to hall and:
LIVING ROOM ONE 7.20m (23' 7') x 3.85m (12' 8')
Windows to front and rear elevation, centre feature fire surround, three gas radiators, door through to kitchen.
DINING ROOM 4.10m (13' 5') x 2.70m (8' 10')
Window to side elevation, gas radiator, storage cupboard, door through to:
KITCHEN 4.55m (14' 11') x 4.11m (13' 6')
Offers a selection of both base and eye level storage units, work surfaces, sink with mixer tap, gas radiator, windows to side elevation, door through to the bathroom and:
UTILITY ROOM 3.20m (10' 6') x 1.76m (5' 9')
Space and plumbing for washing machine, window to side elevation, door to side of property.
BATHROOM ONE 1.61m (5' 3') x 3.90m (12' 10')
Fully tiled with a three piece suite consisting of bath, hand basin and low level wc, gas radiator, window to rear elevation.
HALL Stairs to first floor.
LANDING Doors leading to all rooms, storage cupboard.
BEDROOM ONE 4.00m (13' 1') x 3.53m (11' 7')
Window to front elevation, gas radiator, storage cupboard.
BEDROOM TWO 3.95m (13' 0') x 3.55m (11' 8')
Window to front elevation, gas radiator, storage cupboard.
BEDROOM THREE 2.60m (8' 6') x 3.80m (12' 6')
Window to rear elevation, gas radiator.
BATHROOM TWO 4.05m (13' 3') x 2.66m (8' 9')
Four piece suite to include bath, walk in shower, low level wc, two hand basins, gas radiator, window to rear elevation.
GARDENS FRONT: Off road parking for multiple vehicles.
REAR: Large laid to lawn area with a garage.
