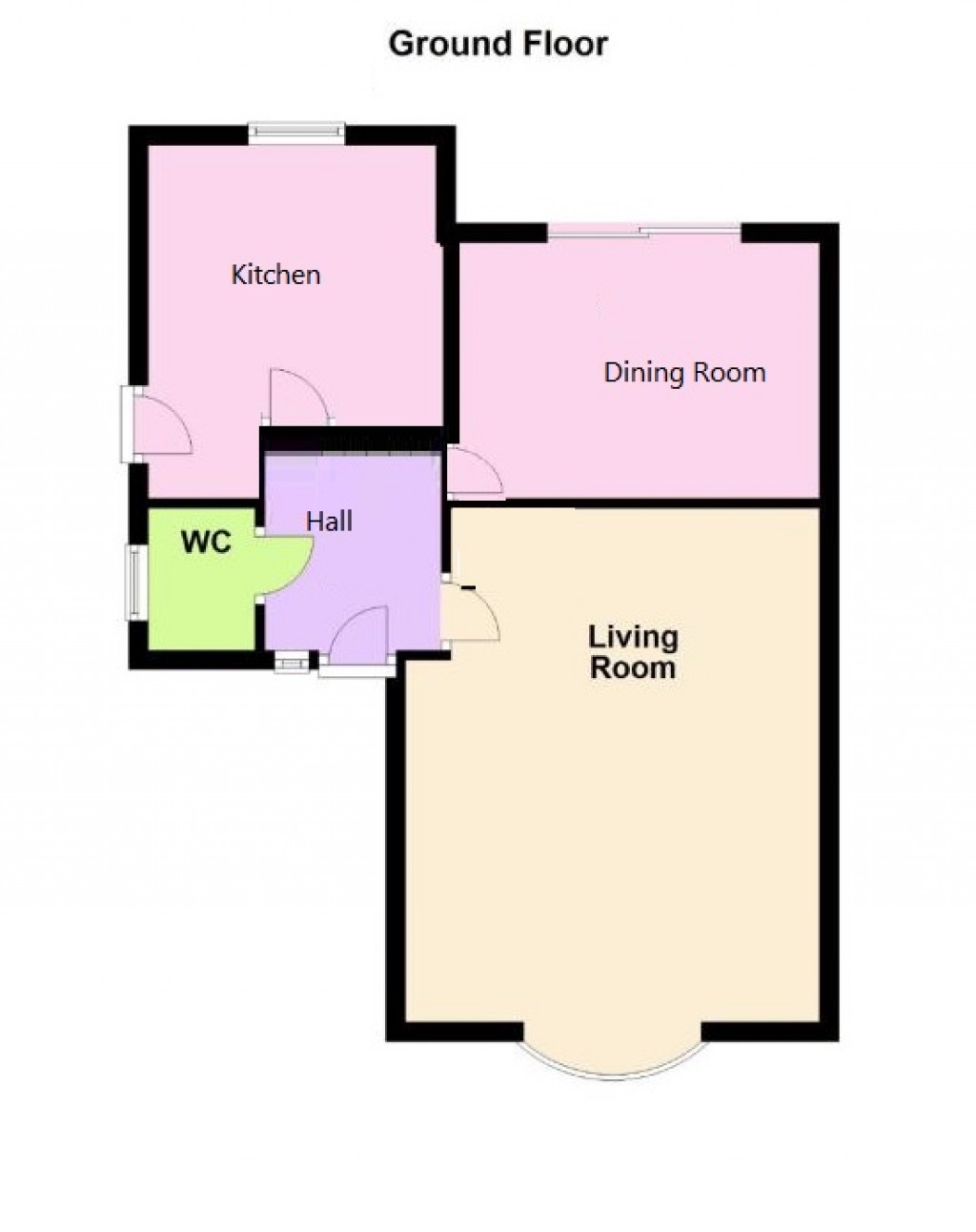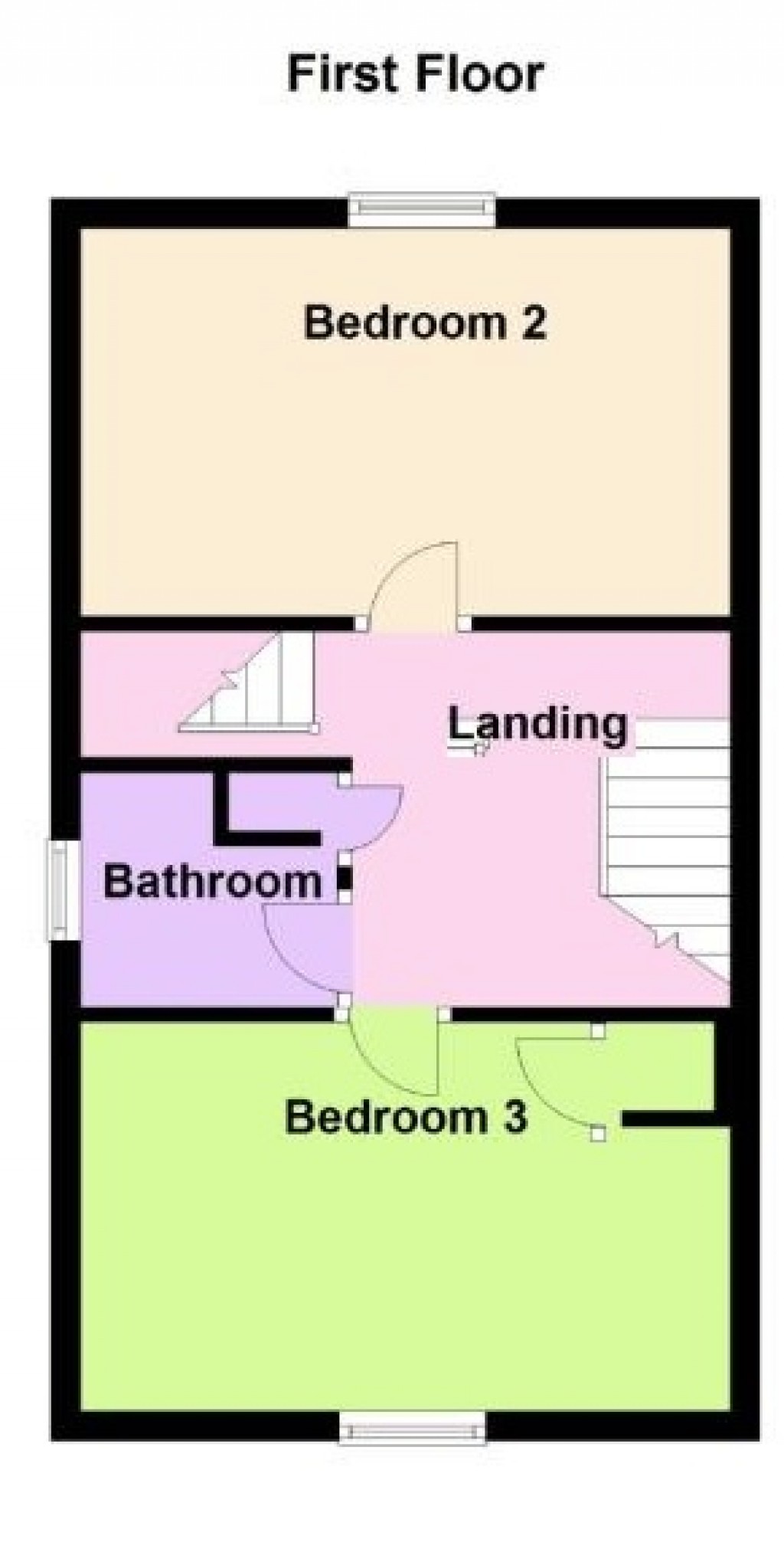Ideal for a large family or HMO investors. We are delighted to offer to the market this five/seven bedroom town house which had been previously converted to a HMO and meeting the required standards with interlinked fire alarm system and fire doors. Accommodation is laid over three floors with hall, lounge, dining room, kitchen and wc to ground, two double bedrooms and bathroom to first floor, two double and one single bedroom to top floor. Externally there is large laid to lawn garden to rear and a laid to lawn garden to front with potential to convert to off road parking. Viewing is highly recommended.
ENTRANCE HALL 2.81m (9' 3') x 1.67m (5' 6')
Via upvc front door, stairs to first floor, doors through to lounge, dining room, kitchen and:
WC Low level wc, upvc obscure glass window to front aspect, gas boiler.
LOUNGE 4.11m (13' 6') x 3.95m (13' 0')
Upvc bay window to front aspect, gas radiator.
DINING ROOM 4.32m (14' 2') x 2.73m (8' 11')
Upvc window to rear aspect, gas radiator.
KITCHEN 3.27m (10' 9') x 2.50m (8' 2')
Offers a good selection of both base and eye level storage units, work surfaces with tiling to splash back, stainless steel sink, space for cooker, washing machine, dishwasher and dryer. Upvc window to rear aspect and upvc door to side aspect.
1ST FLOOR LANDING Doors leading to all rooms, stairs to 2nd floor, two storage cupboards
BEDROOM TWO 4.25m (13' 11') x 2.00m (6' 7')
Upvc window to front aspect, gas radiator, storage cupboard.
BEDROOM THREE 4.30m (14' 1') x 2.76m (9' 1')
Upvc window to rear aspect, gas radiator.
BATHROOM 2.43m (8' 0') x 1.85m (6' 1')
Three piece suite in white to include panelled bath with shower over, low level wc, hand wash basin, gas radiator, upvc obscure glass window to side aspect.
2ND FLOOR LANDING MASTER BEDROOM 4.50m (14' 9') x 2.45m (8' 0')
Upvc window to front aspect, gas radiator, storage cupboard.
BEDROOM FOUR 4.27m (14' 0') x 2.57m (8' 5')
Upvc window to rear aspect, gas radiator, storage cupboard.
BEDROOM FIVE 2.45m (8' 0') x 2.94m (9' 8')
Upvc window to side aspect, gas radiator, storage cupboard.
GARDENS FRONT: Laid to lawn, access to rear.
REAR: Laid to lawn, enclosed by wooden fencing.

